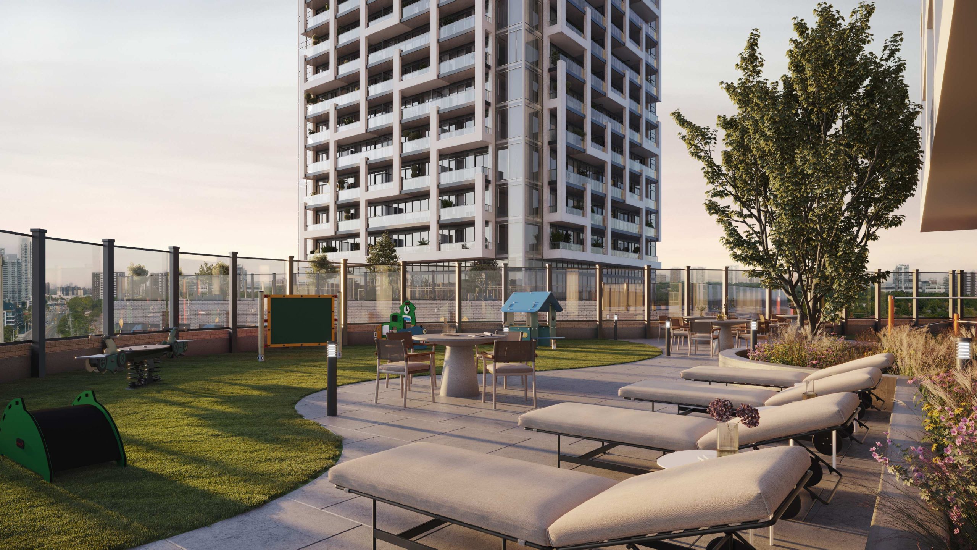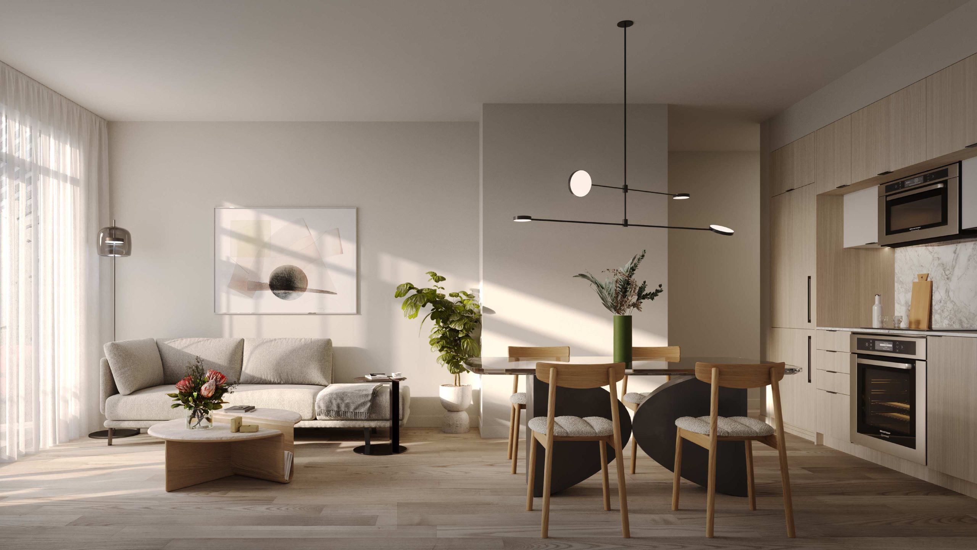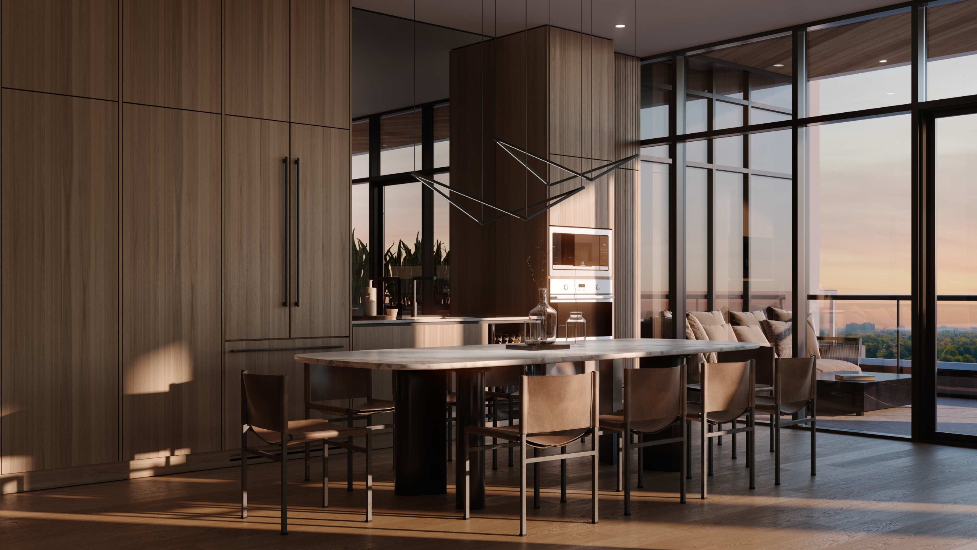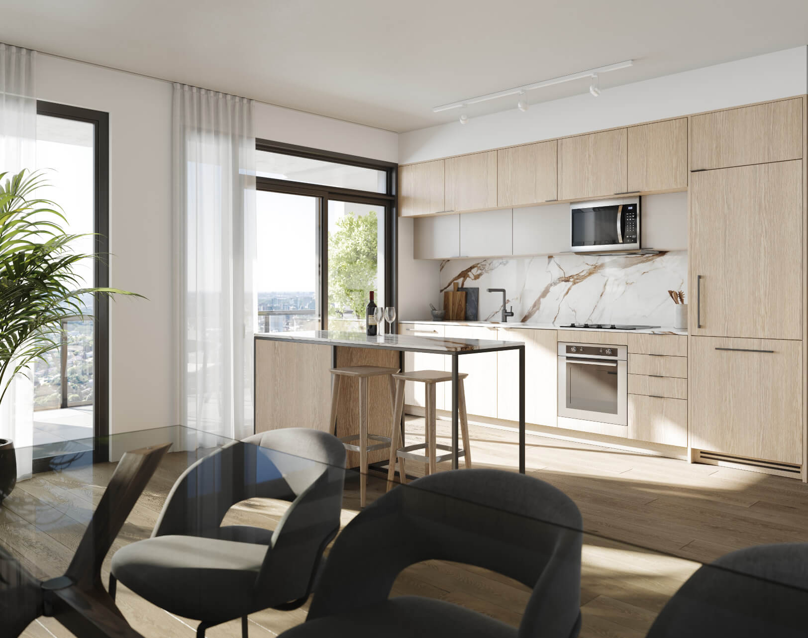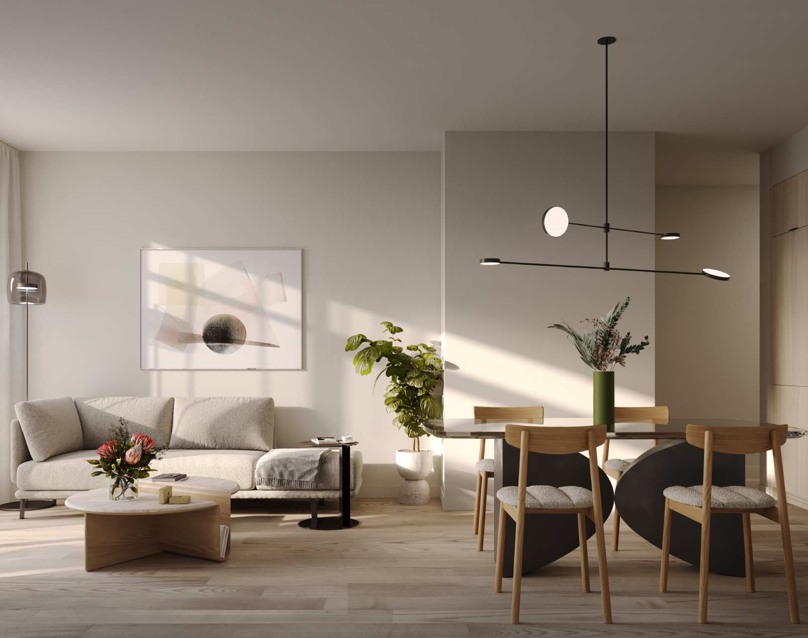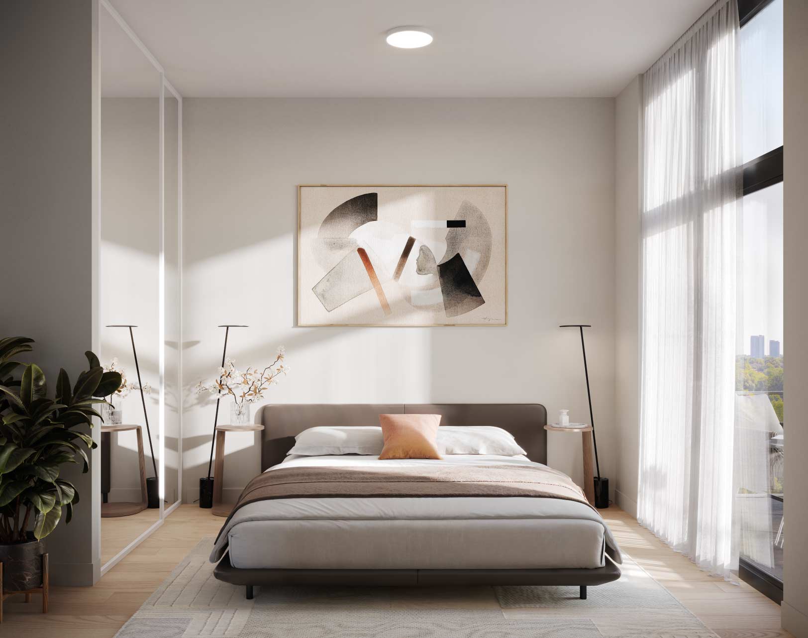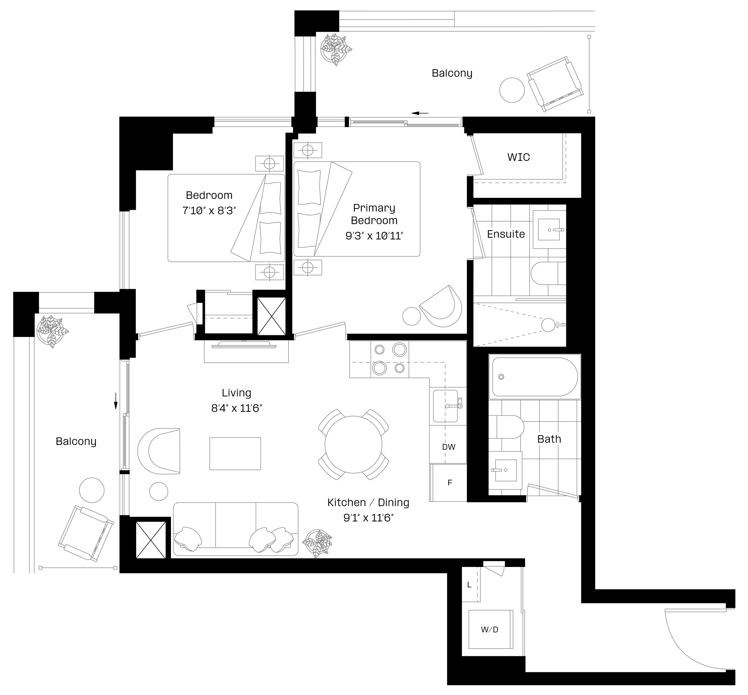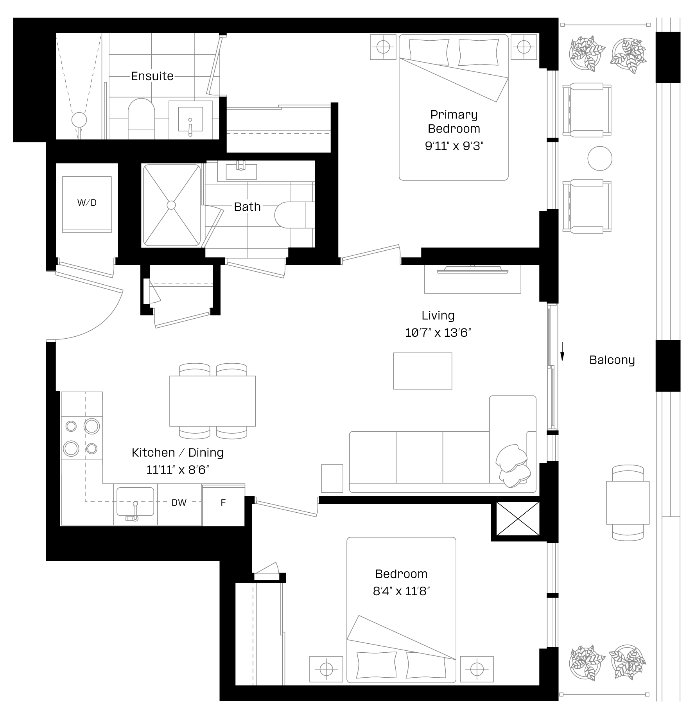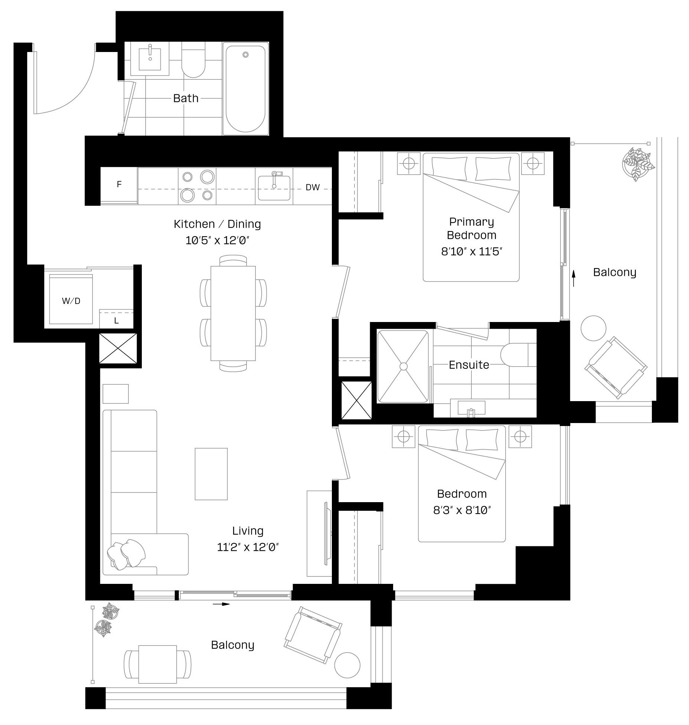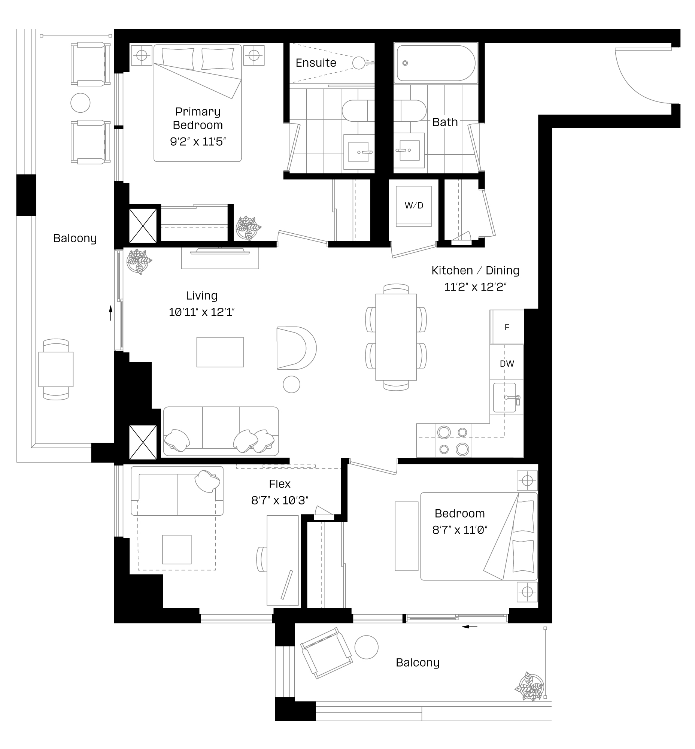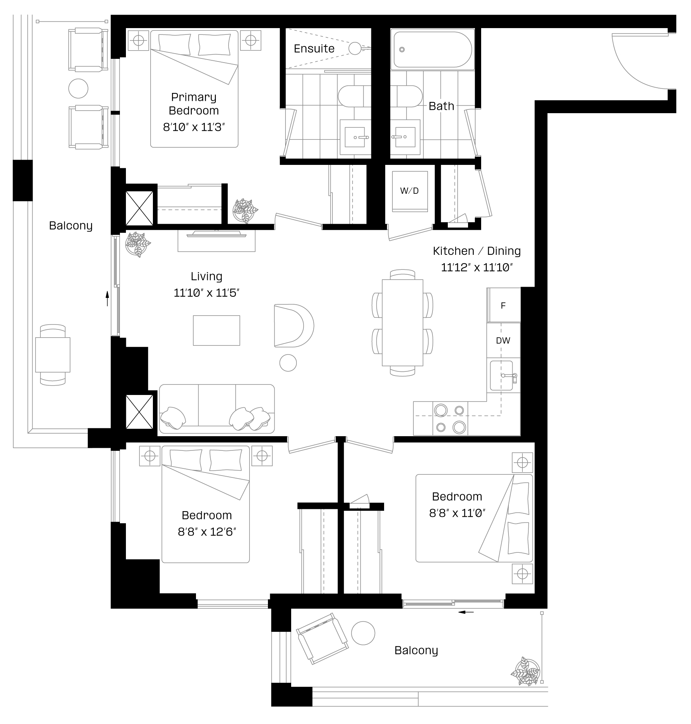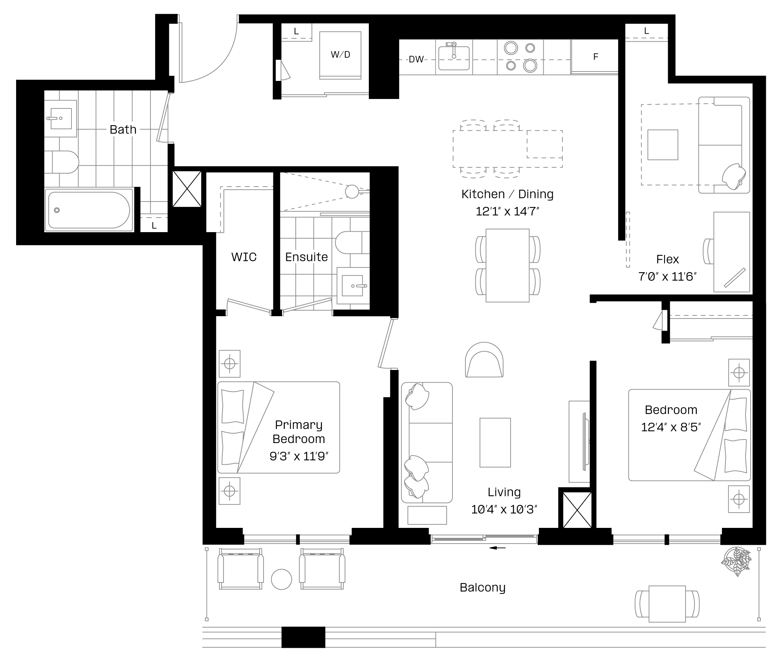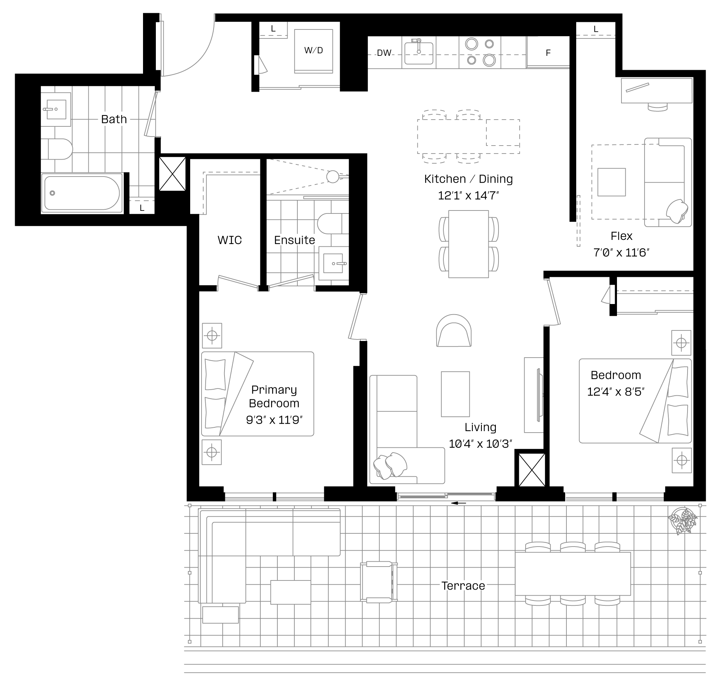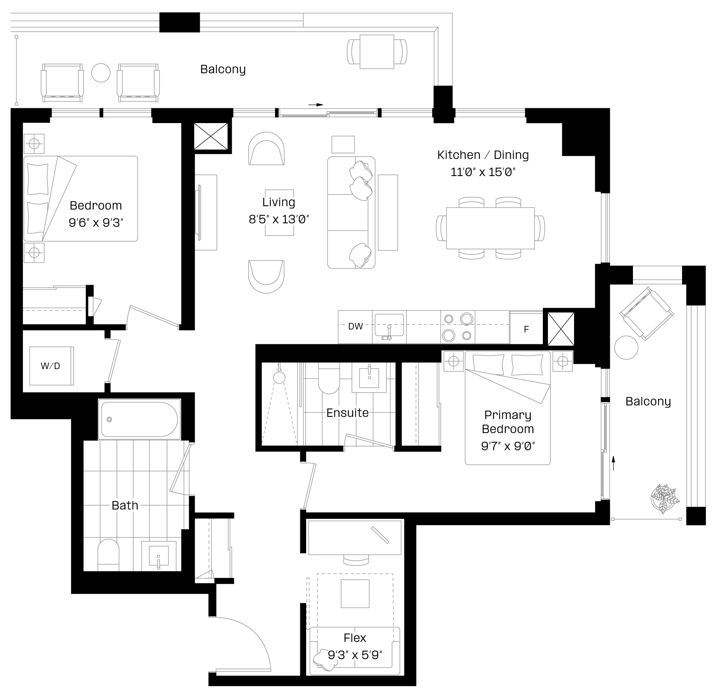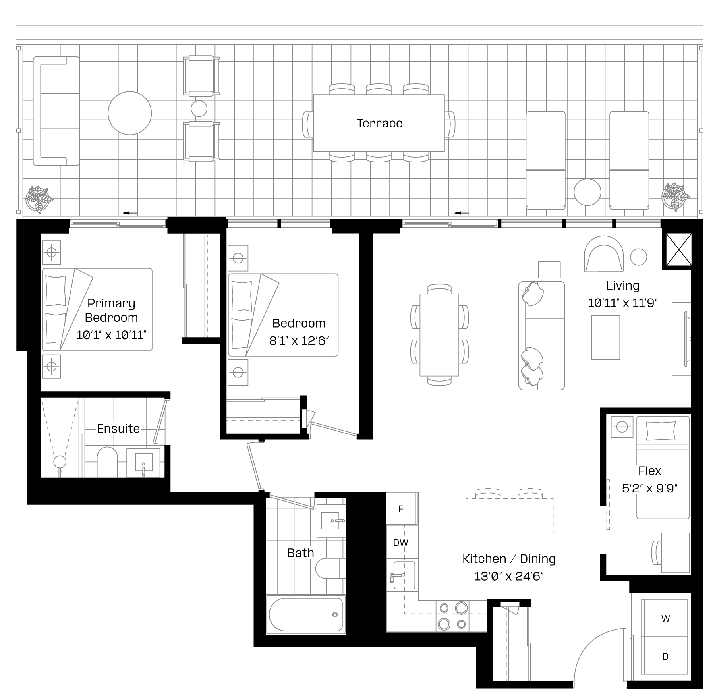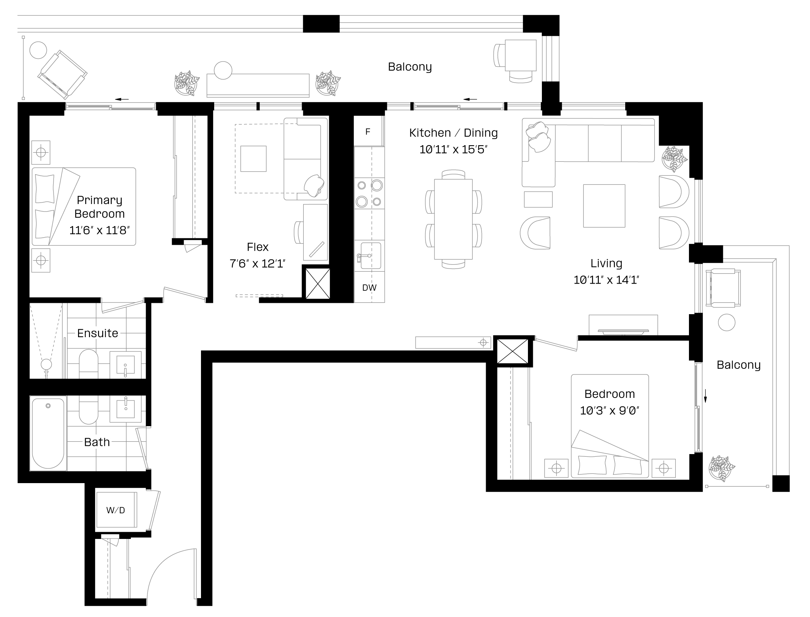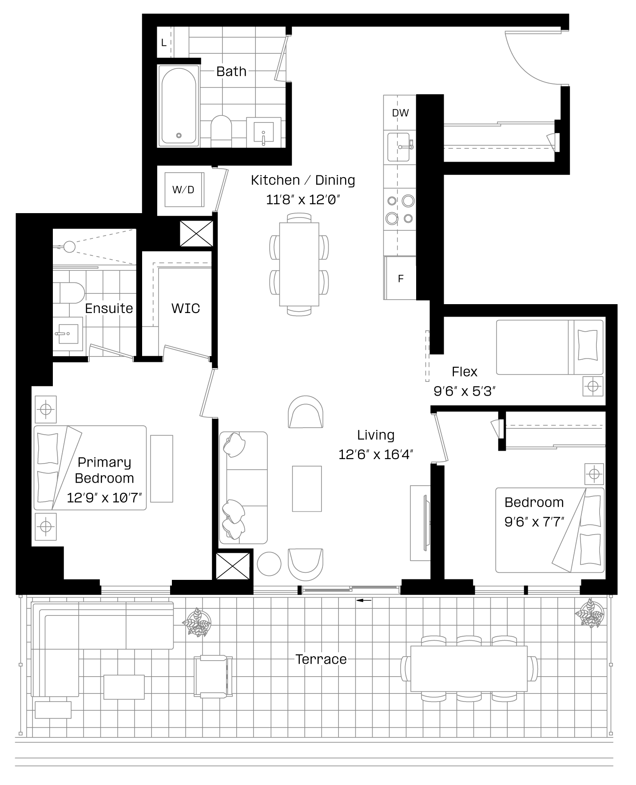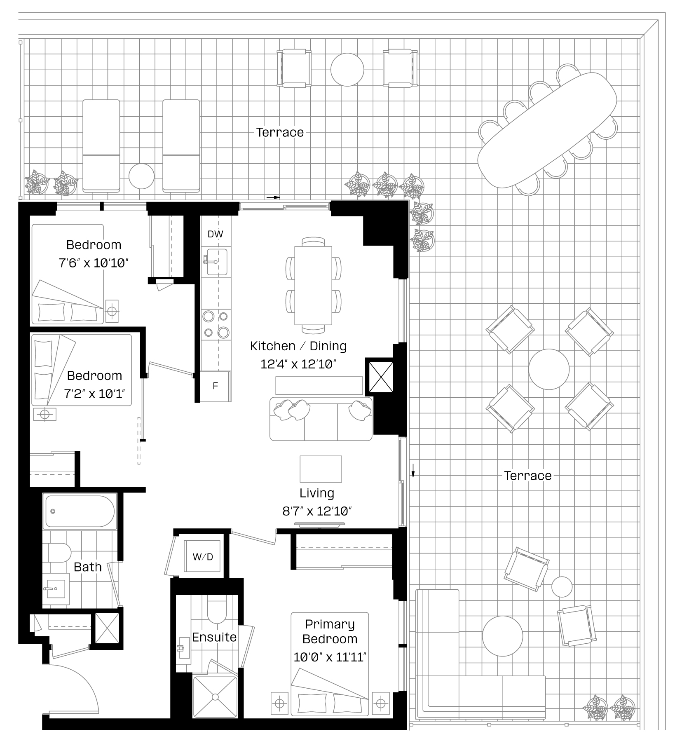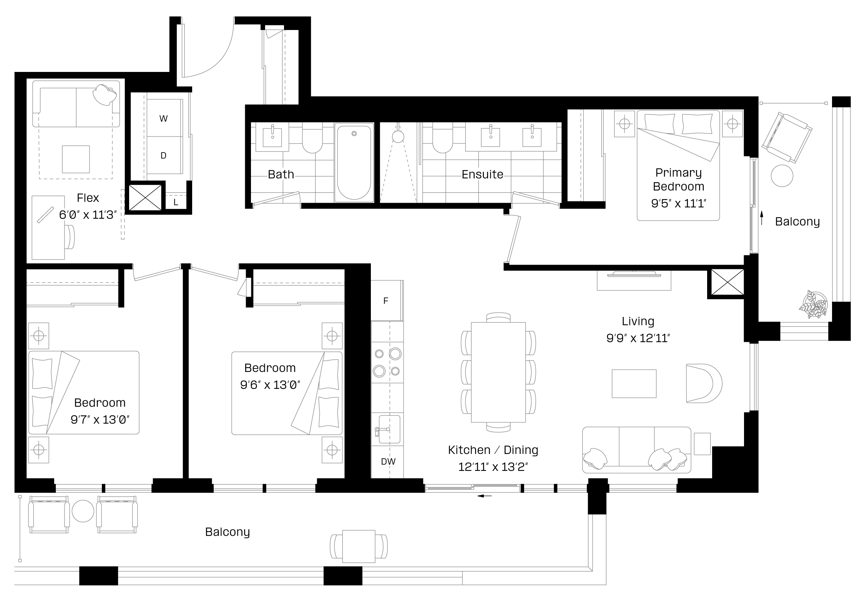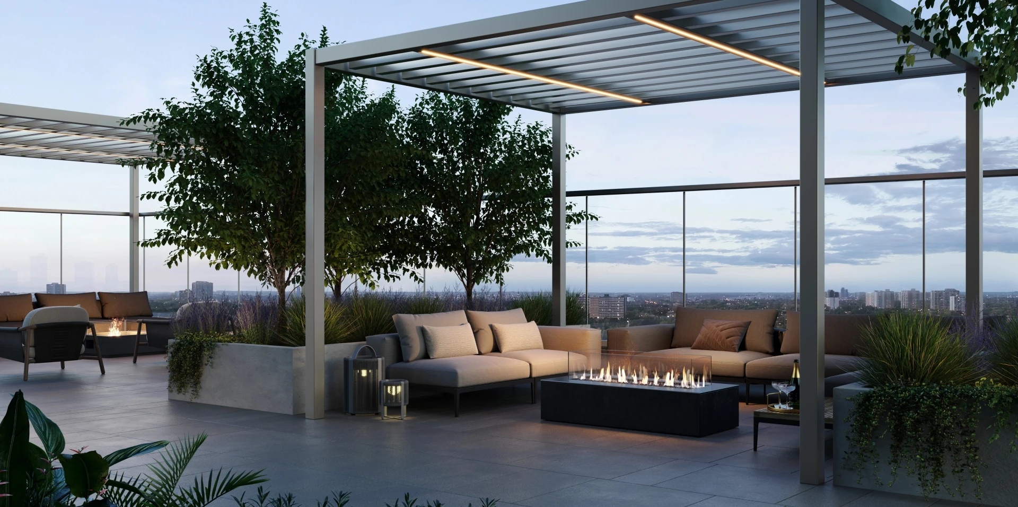BUILDING OVERVIEW
LSQ2 is the second residential tower in North York's best selling master-planned community. Featuring 30-storeys, LSQ2 offers a range of efficient 1, 2 & 3 bedroom suites, and features an abundance of wellness-inspired amenities, ground floor retail space, in a centrally located neighbourhood.
30
Storeys
338
Suites
100K+
sq.ft. of parkland & retail
3
floors of amenities
SUITES
even more residences
Suites at LSQ2 offer ample room to grow, with incredible investment potential in the heart of a 24/7 master-planned community designed for residents of all ages.
- Unit Name
- Unit Type
- Bathrooms
- Interior sq.ft.
-
1 + F 111 Bed + Flex1480 sq.ft.
1 + F 11
- Interior: 480 sq.ft.
- Exterior: 97 sq.ft.
- Total: 577 sq.ft.
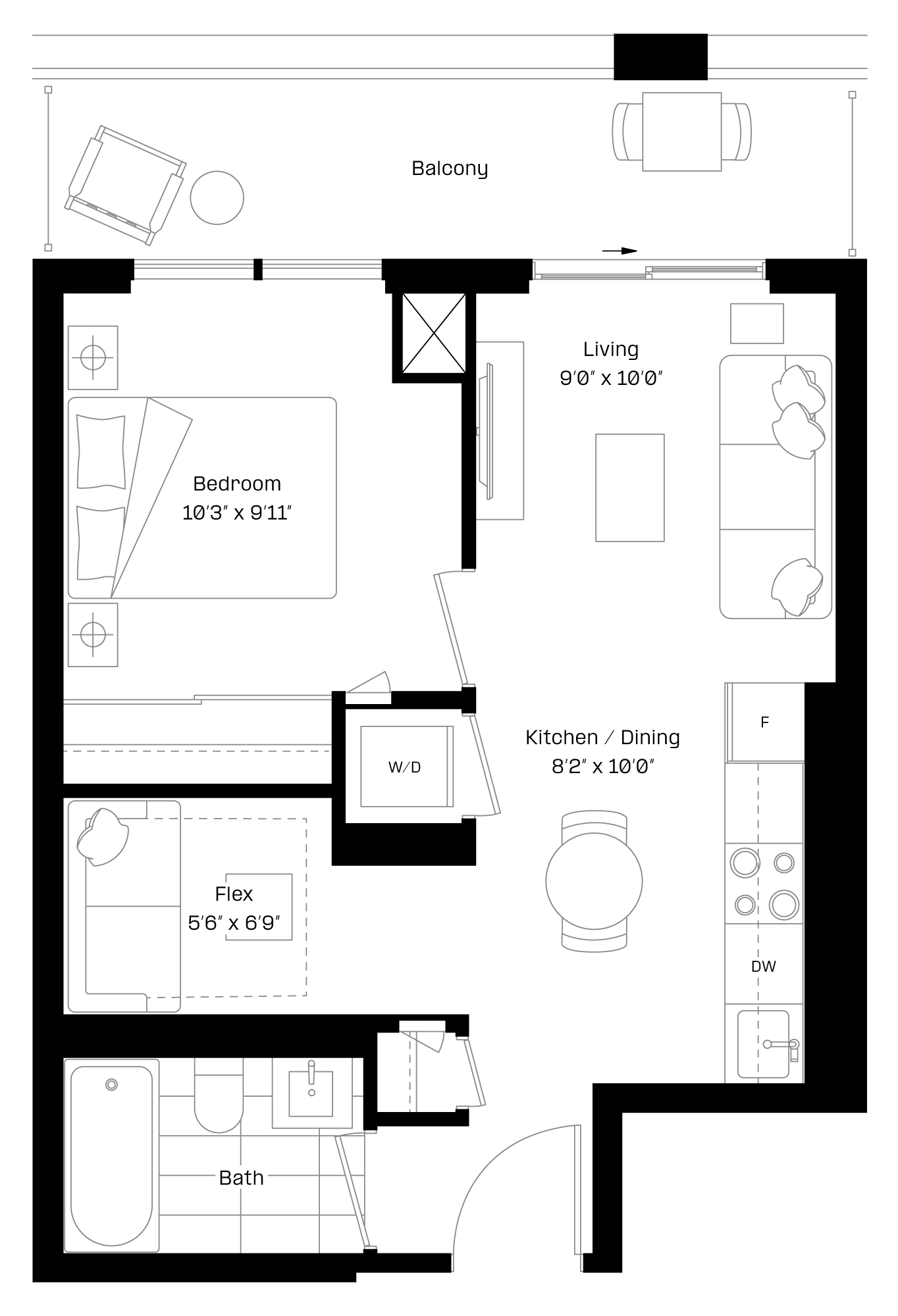
-
1 + F 51 Bed + Flex1493 sq.ft.
1 + F 5
- Interior: 493 sq.ft.
- Exterior: 97 sq.ft.
- Total: 590 sq.ft.
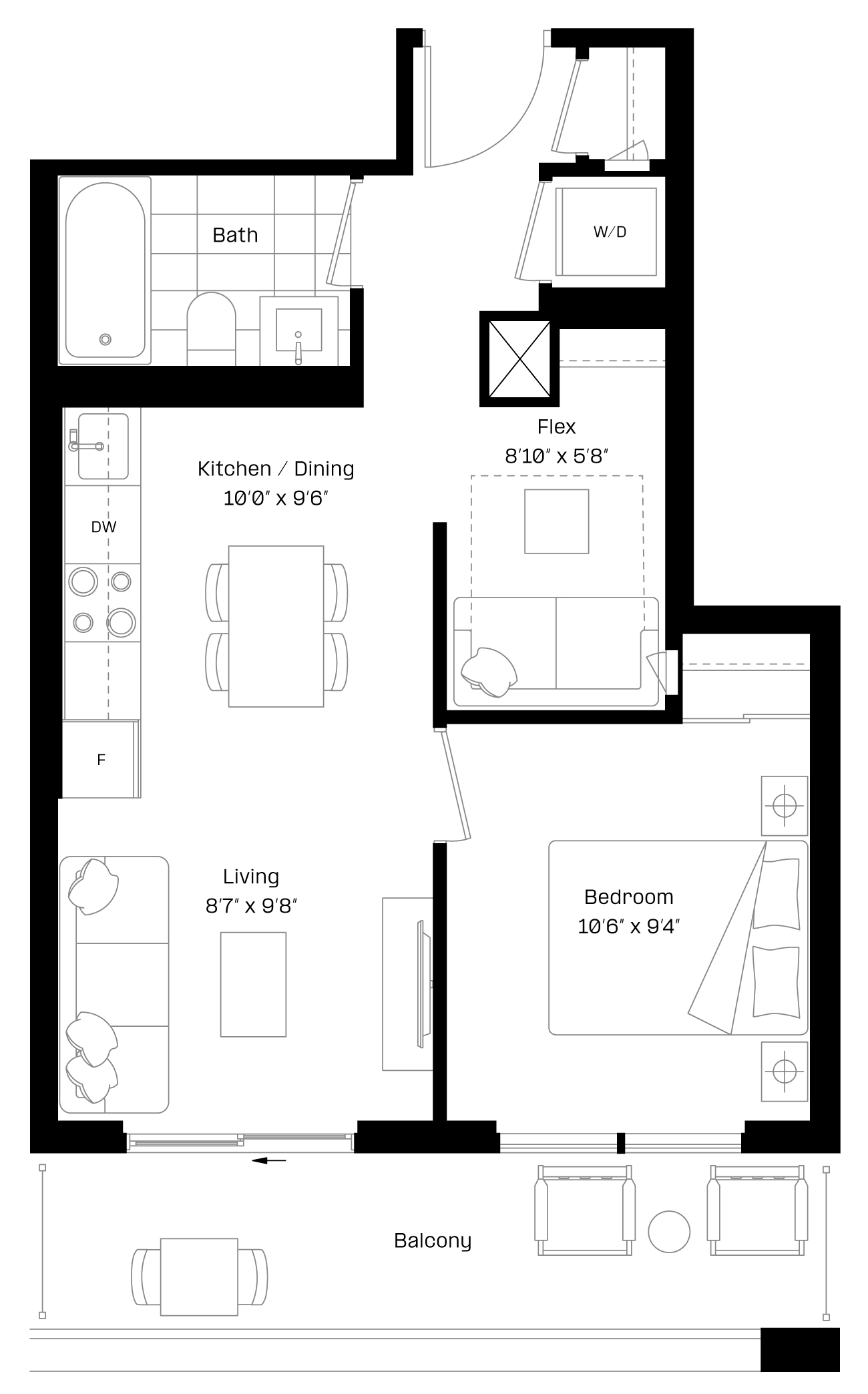
-
1 + F 11 Bed + Flex1498 sq.ft.
1 + F 1
- Interior: 498 sq.ft.
- Exterior: 97 sq.ft.
- Total: 595 sq.ft.
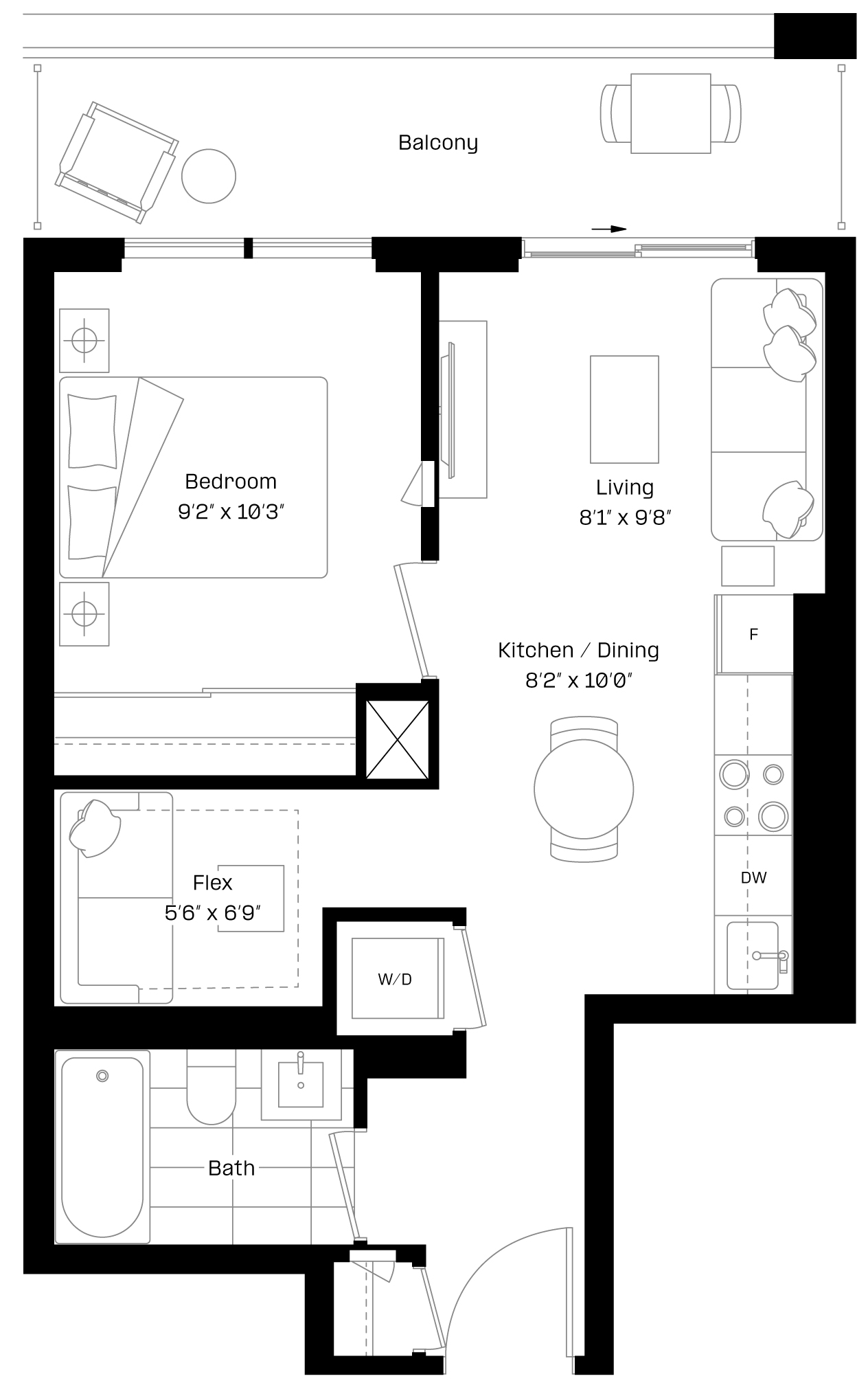
-
1 + F 121 Bed + Flex1545 sq.ft.
1 + F 12
- Interior: 545 sq.ft.
- Exterior: 97 sq.ft.
- Total: 642 sq.ft.
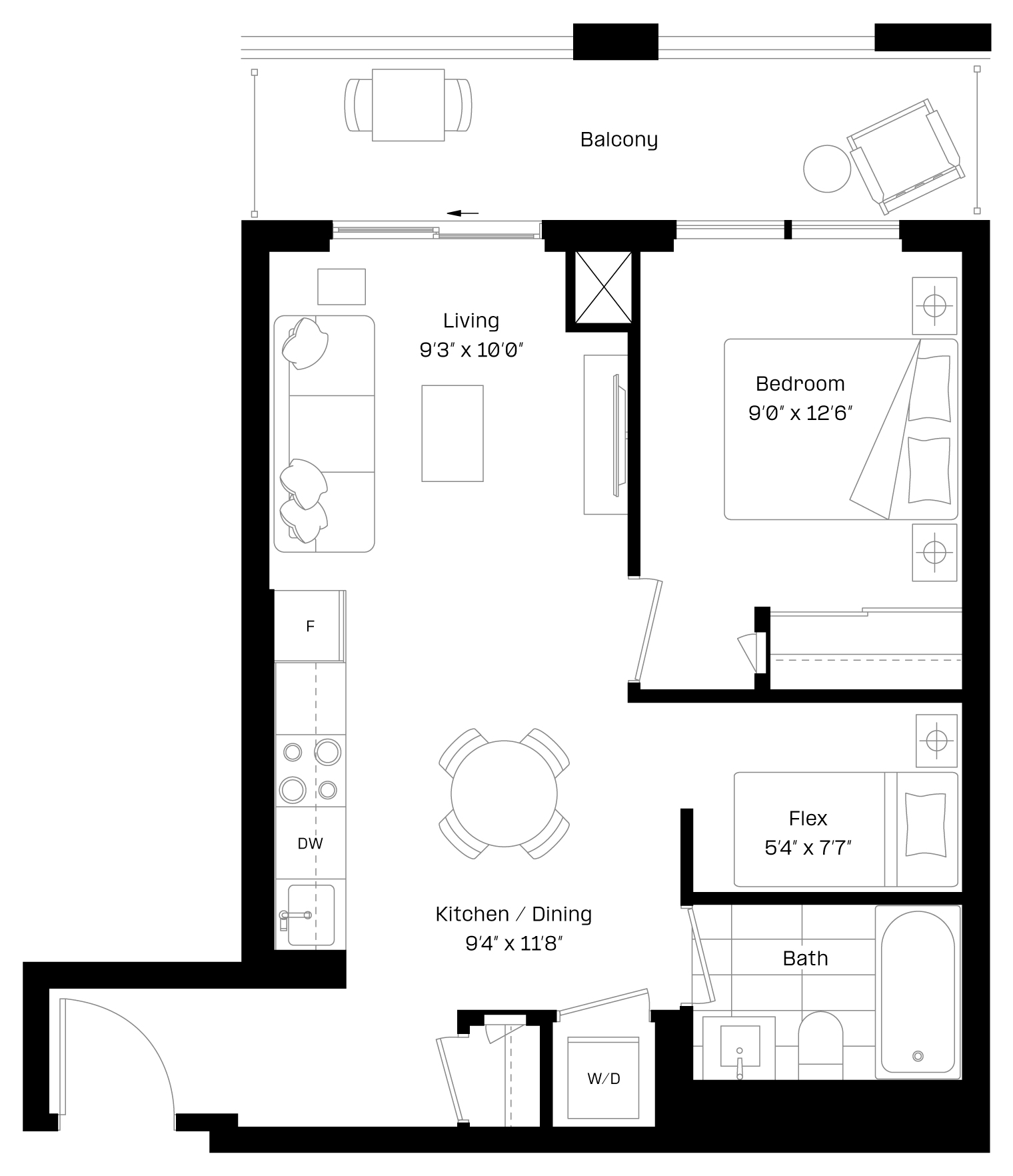
-
1 + F 91 Bed + Flex2556 sq.ft.
1 + F 9
- Interior: 556 sq.ft.
- Exterior: 96 sq.ft.
- Total: 652 sq.ft.
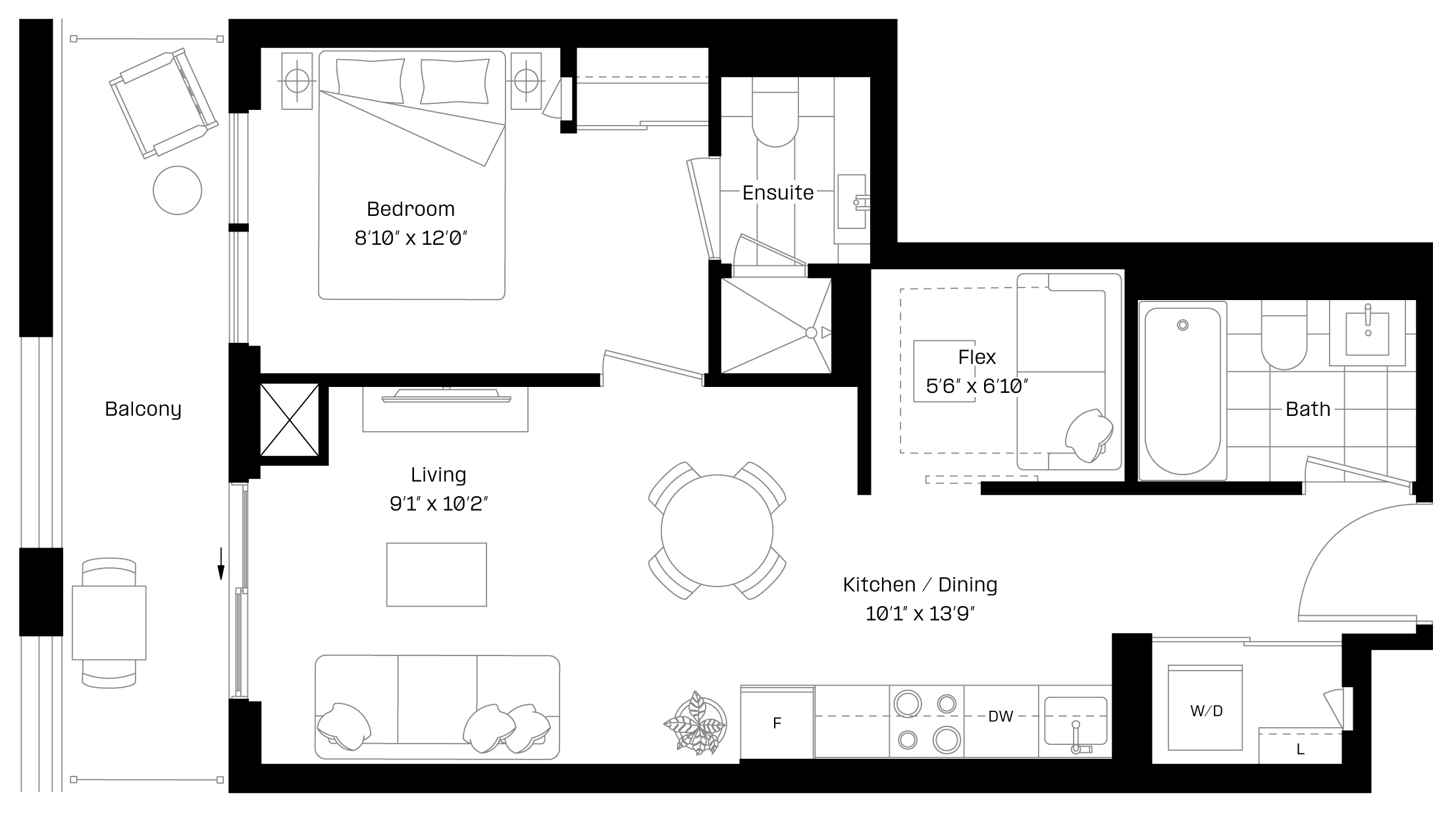
-
1 + F 6 (BF)1 Bed + Flex1564 sq.ft.
1 + F 6 (BF)
- Interior: 564 sq.ft.
- Exterior: 97 sq.ft.
- Total: 661 sq.ft.
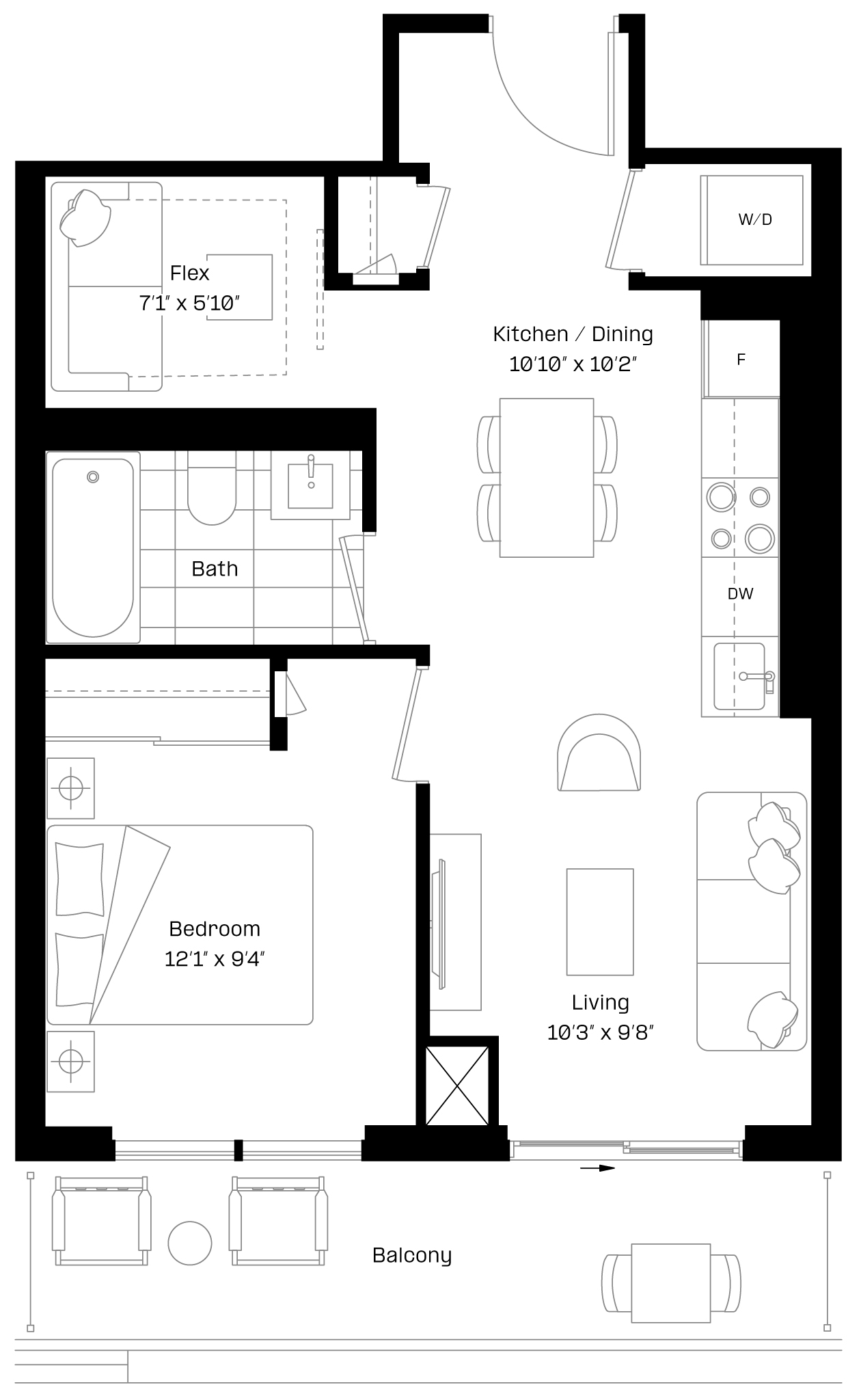
-
1 + F 21 Bed + Flex2626 sq.ft.
1 + F 2
- Interior: 626 sq.ft.
- Exterior: 134 sq.ft.
- Total: 760 sq.ft.
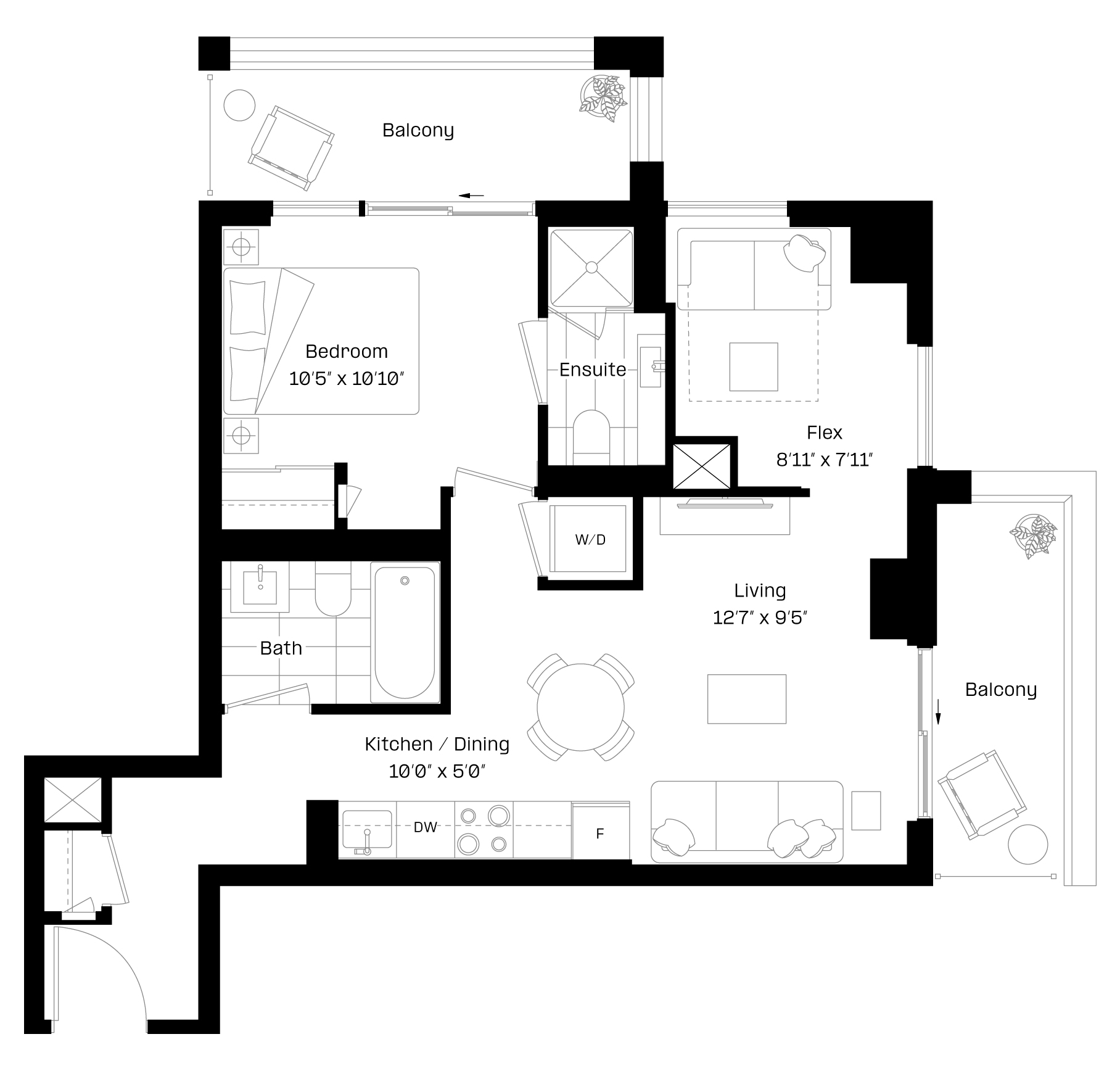
- Introducing the LSQ2plus+ collection, a curated and premium selection of floor plans in LSQ2.
-
1 + D 1 1–BF plus1 Bed + Den1565 sq.ft.
1 + D 1 1–BF plus
- Interior: 565 sq.ft.
- Exterior: 98 sq.ft.
- Total: 663 sq.ft.
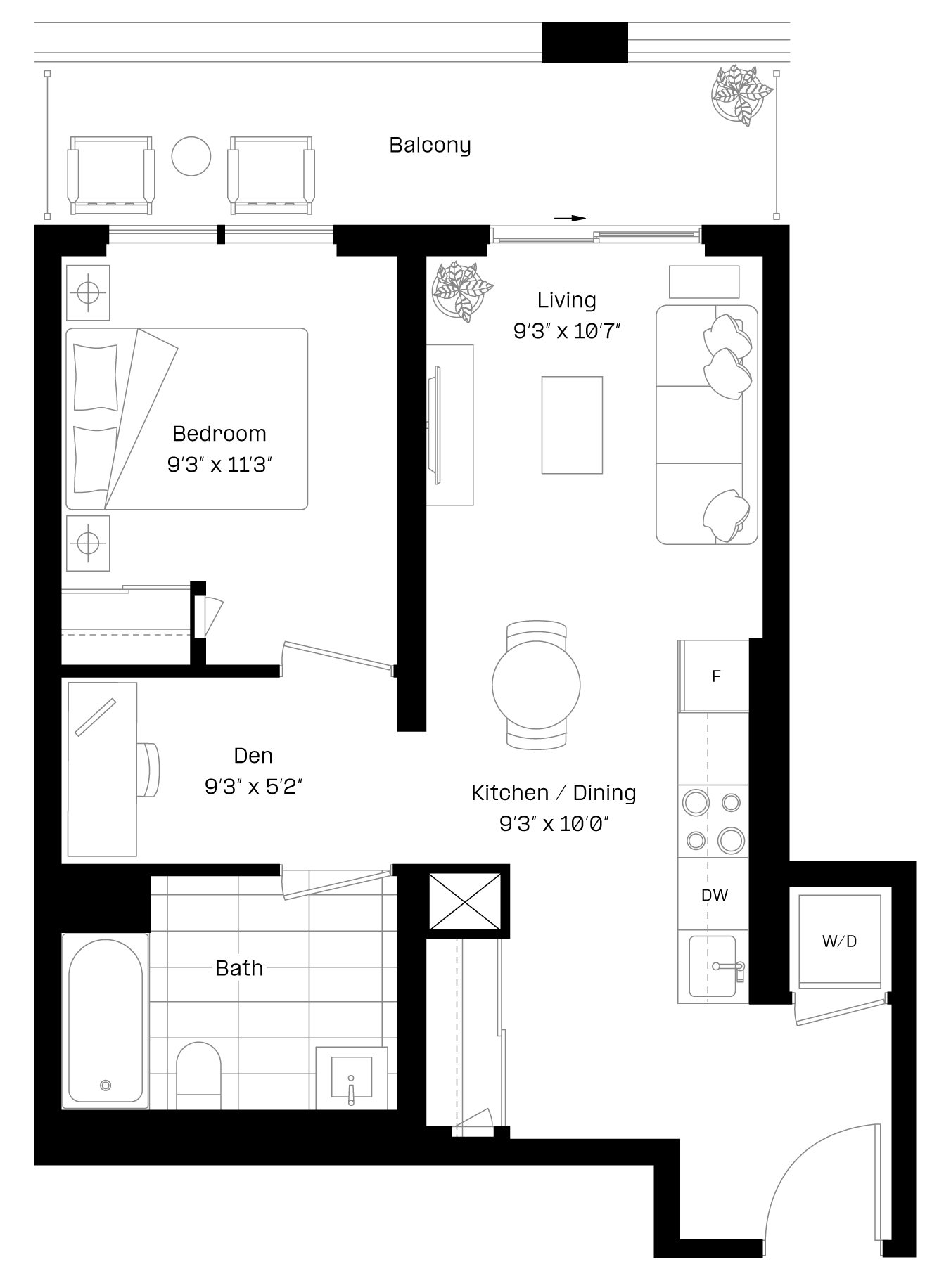
Building Amenities
Retail
Lobby
Concierge Services
Mail and Parcel
Storage Residential
Parking EV Charging Stations
Lockers (subject to availability)
Bike Storage
Gym
Steam Room & Sauna
Indoor Party Room
Indoor Dining Room with Catering Kitchen
Outdoor Fitness Area
Dog Run
BBQ Area
Outdoor Lounge & Dining
Co-working Space
Meeting Room
Outdoor Fitness Area Outdoor
Lounge & Kids Play Area
Select Suite Features
9′ ceiling heights in all units
10′ ceilings in select units
Solid core entry door
Selection of vinyl flooring as per plan
Kitchen countertops available in a selection of quartz
Balconies and terraces are included as per the floor plan
Flat-panelled cabinets are included with a range of finishes to choose from
Kitchen countertops are available in a selection of quartz
Stainless steel undermount sink and a single lever faucet
Outfitted with a stacked washer and dryer
Light fixtures in foyer. kitchen, den, flex room, washroom, bedrooms), and walk-in closet as per plan
Bulk internet plan and connections as per plan
Power outlets are conveniently provided on balconies and terraces
1-2 bedroom suites come with a panelled 24′ refrigerator.
24′ built-in oven, 24′ ceramic cooktop, panelled 24′ dishwasher, and a full size over the range 30′ microwave in selected suites
3 bedroom suites and up come with a panelled 30° refrigerator, 30′ built-in oven, 30′ ceramic cooktop, panelled
24 dishwasher, and a full size over the range 30′ microwave in selected suites
Smart home capabilities throughout the building allow residents to control various aspects of their suite with ease, from home or away

